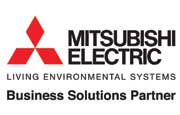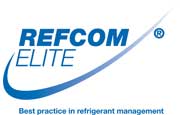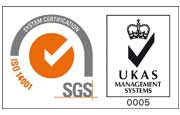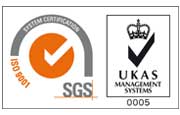Case Studies
Cold room supply and install - Doncaster
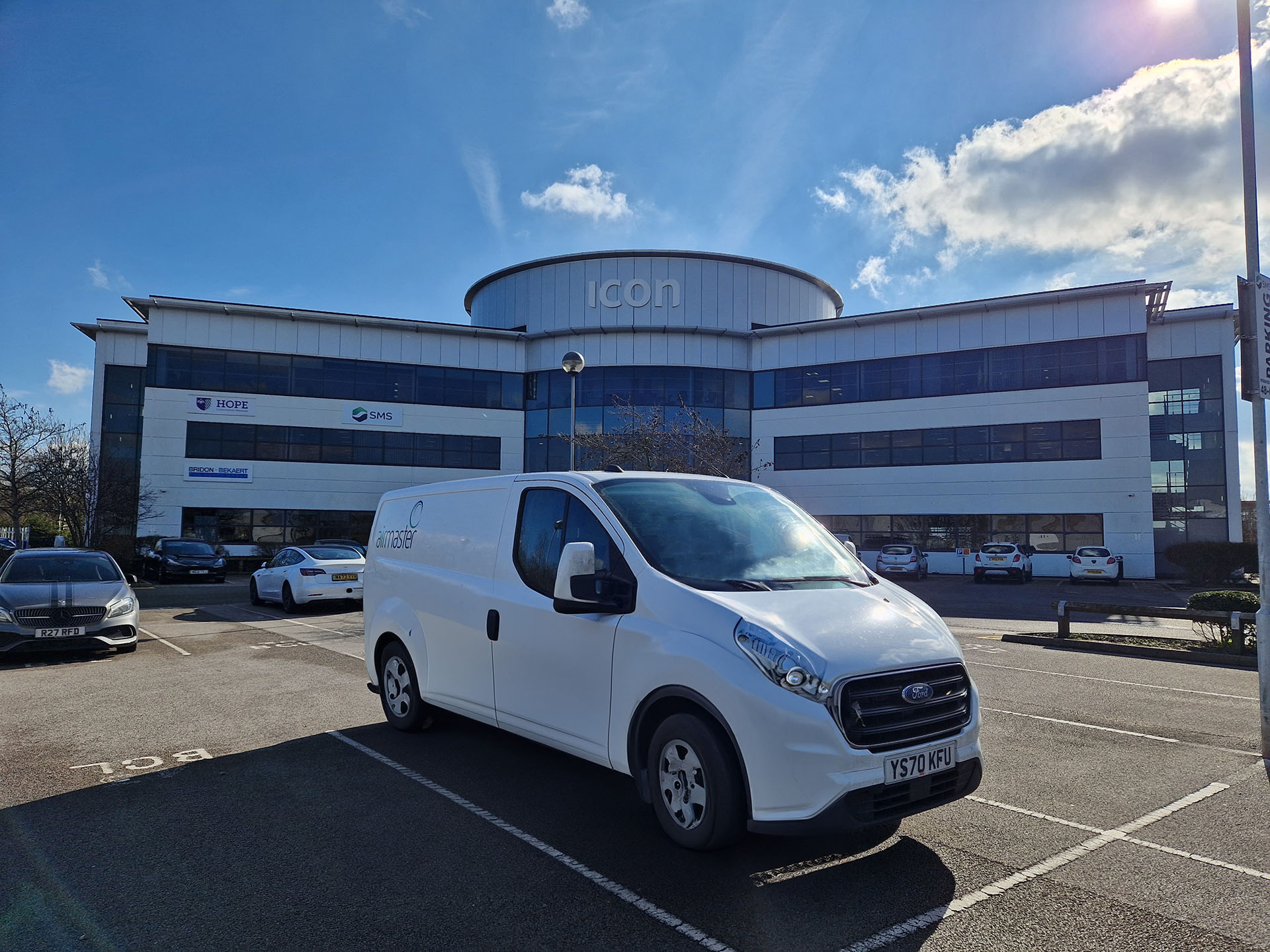
Airmaster have completed the supply and install of a cold room for Highfield Coffee Social in Doncaster as part of their fit out of their new coffee shop.
Main Contractor: Togel Contractors
Project Manager: Stephanie Lagan–Collins, Fatfish Design
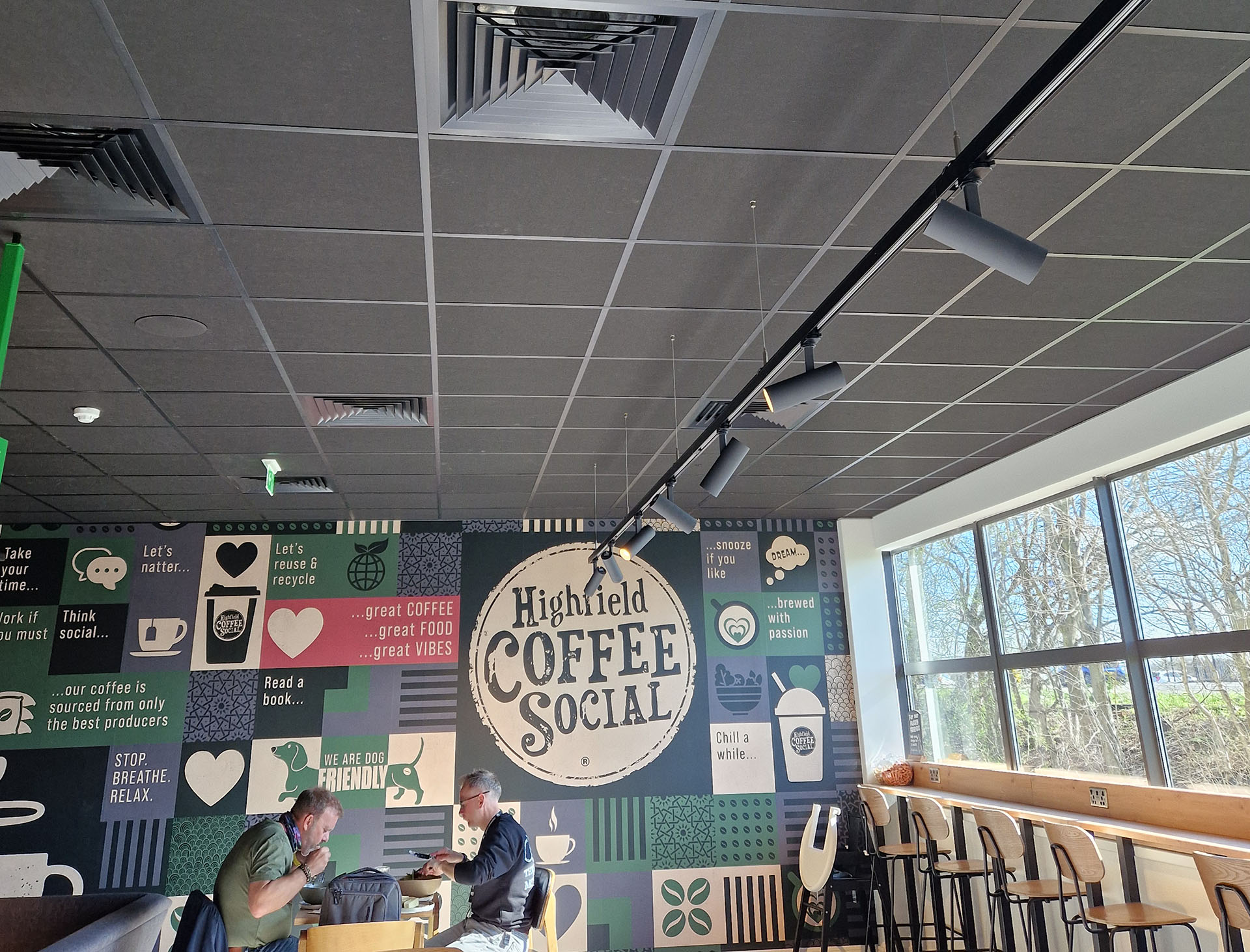
Airmaster supplied and installed the walk-in chiller cold room, refrigeration equipment, cold room shelving and a personnel entrapment alarm.
We also supplied and installed a stainless-steel kitchen canopy with integrated supply and extract, along with stainless steel wall cladding.
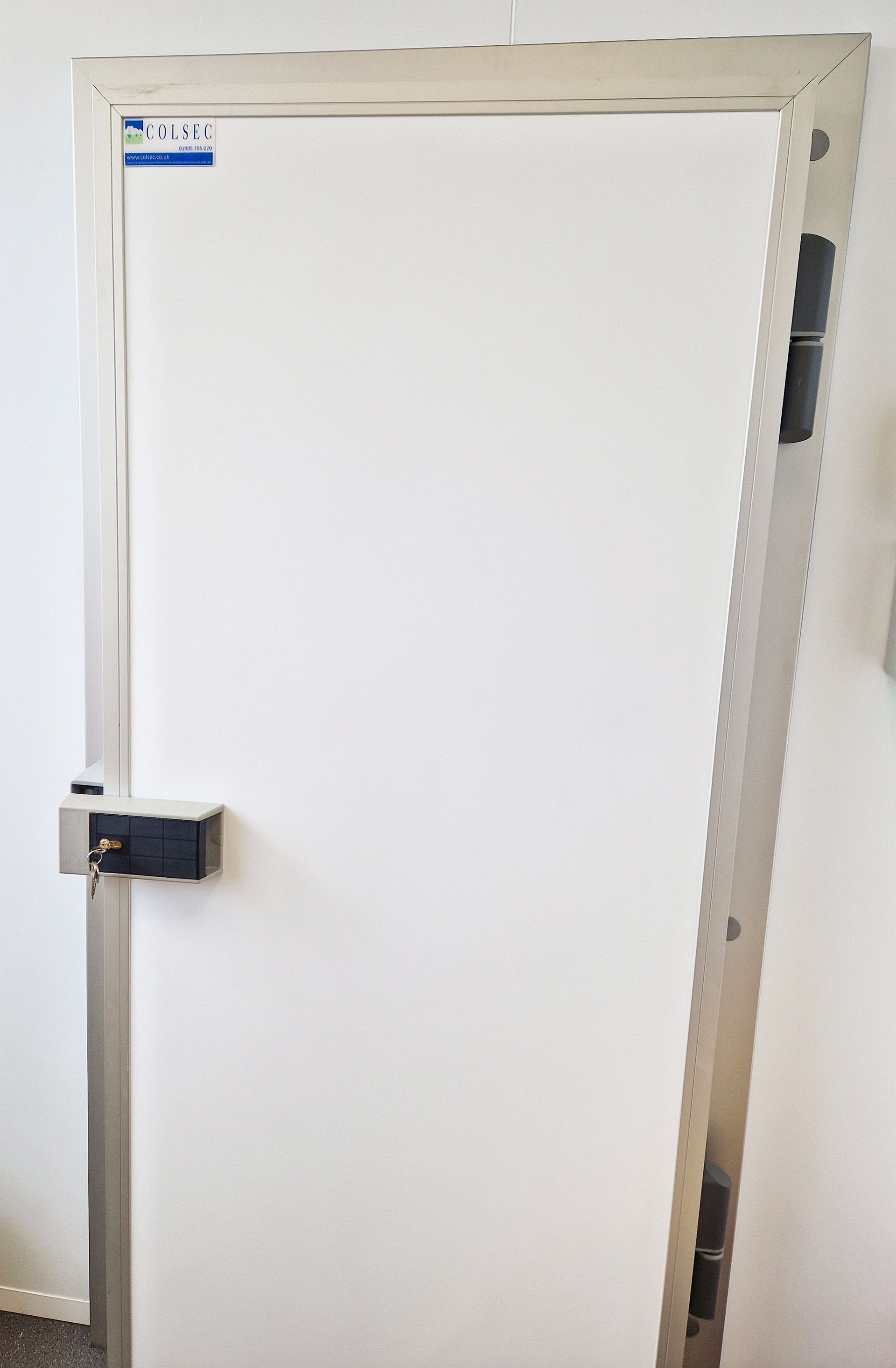
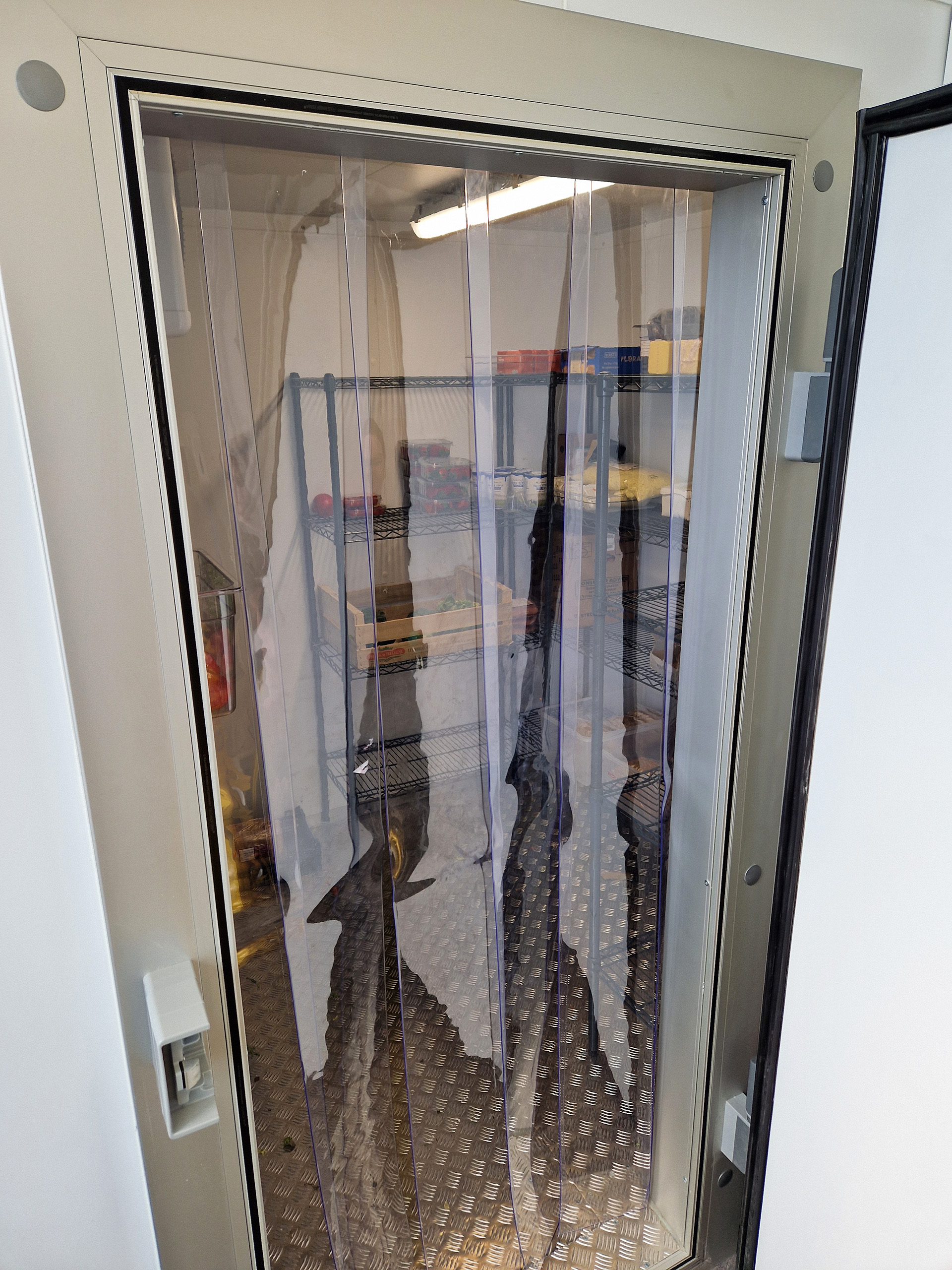
The existing A/C fan coil units were relocated, and we supplied and installed additional heat recovery units, along with upgrading all the ceiling grilles to matte black to fit with the new interior decor of the public facing coffee shop space.
To download a full copy of our case study please click here
“We have worked with Airmaster for around 20 years for all our air conditioning requirements throughout our business sites in Doncaster, including PPM, servicing, server room design and install when relocating offices.
When we have had problems arise in the past, all it has taken is a phone call to Airmaster, and on many occasions they have gone the extra mile to help us resolve the issue quickly and efficiently.
So, when we began to develop plans for Highfield Coffee Social, we knew we were in capable hands with the team to fulfil our specific requirements. The whole process, from initial plans through to fit and commission, was faultless, and we are delighted with the outcome.”
Mike Stark, Facilities Manager, Highfield
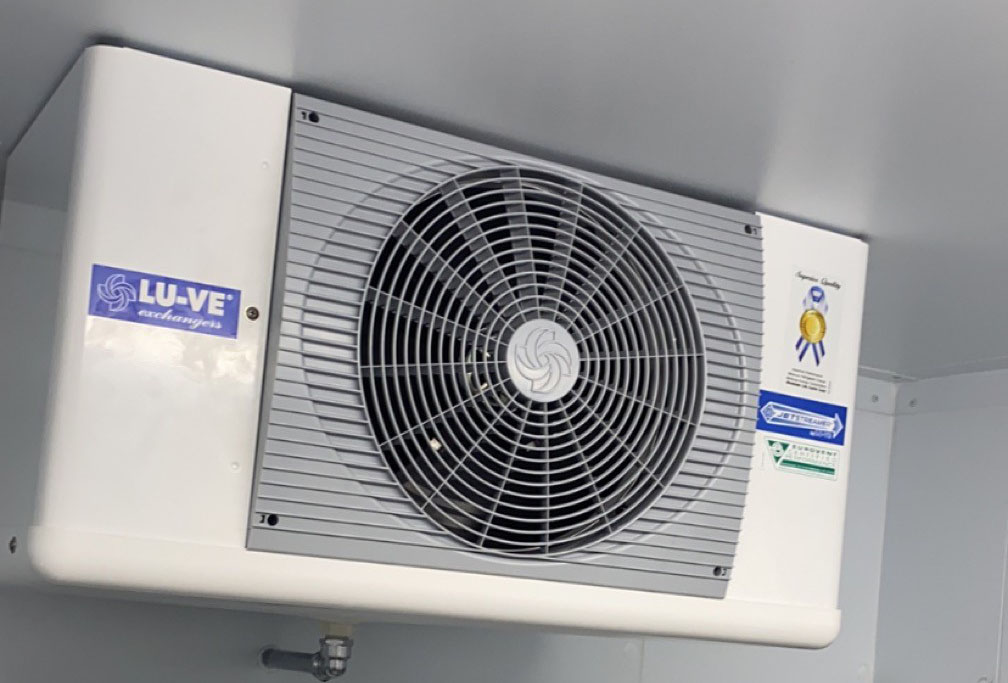
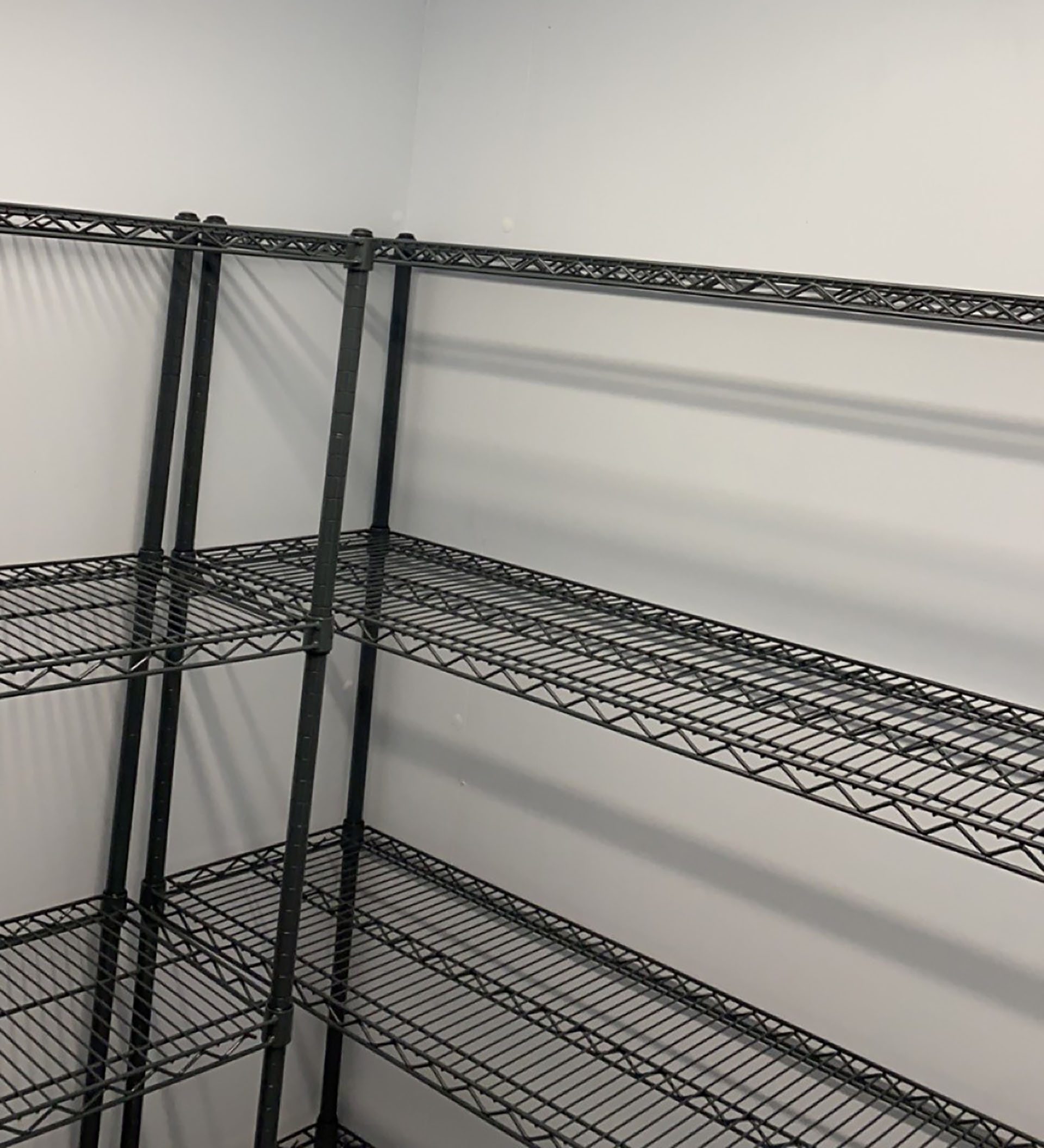
Business Park Offices
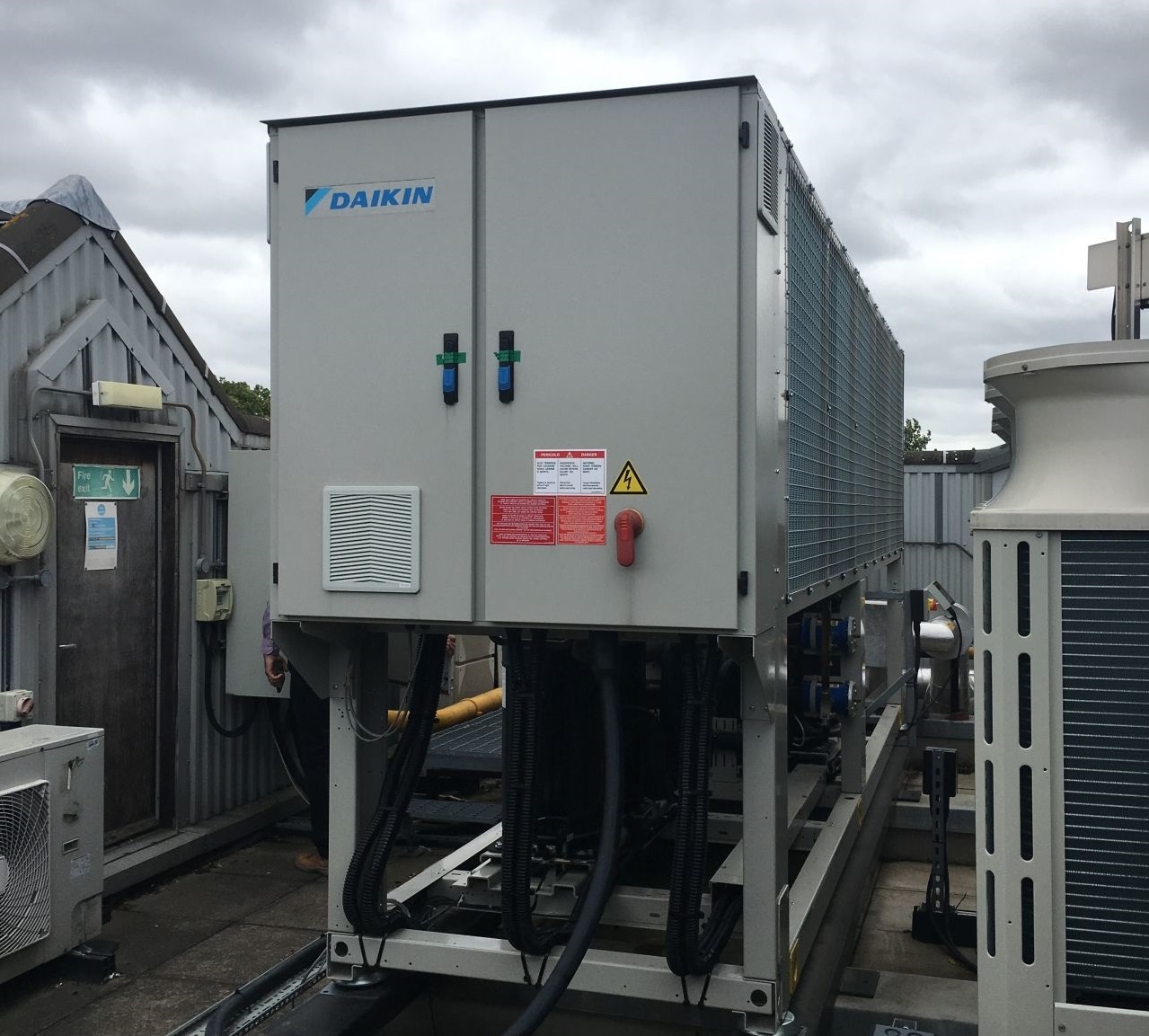
The photos below are from whilst we were completing a mechanical fit in Watford. The landlord owned various buildings on the business park and there was a relatively new Daikin chiller on the roof that was surplus to requirements due to the whole building converting to VRF/V.
There was however another chiller at the end of its life on another building so whilst in contract and to make space for our new condenser banks we successfully disconnected both chillers, controls power and water, craned the old one off to be disposed, then the new one off one building, re set up the crane location to lift it onto the other building in the same day.
Then the week that followed, re piped, dosed, insulation and cladding, power, BMS, water balancing and commissioning. Needless to say good planning, preparation and communication meant this all went smoothly and we envisage for every project.
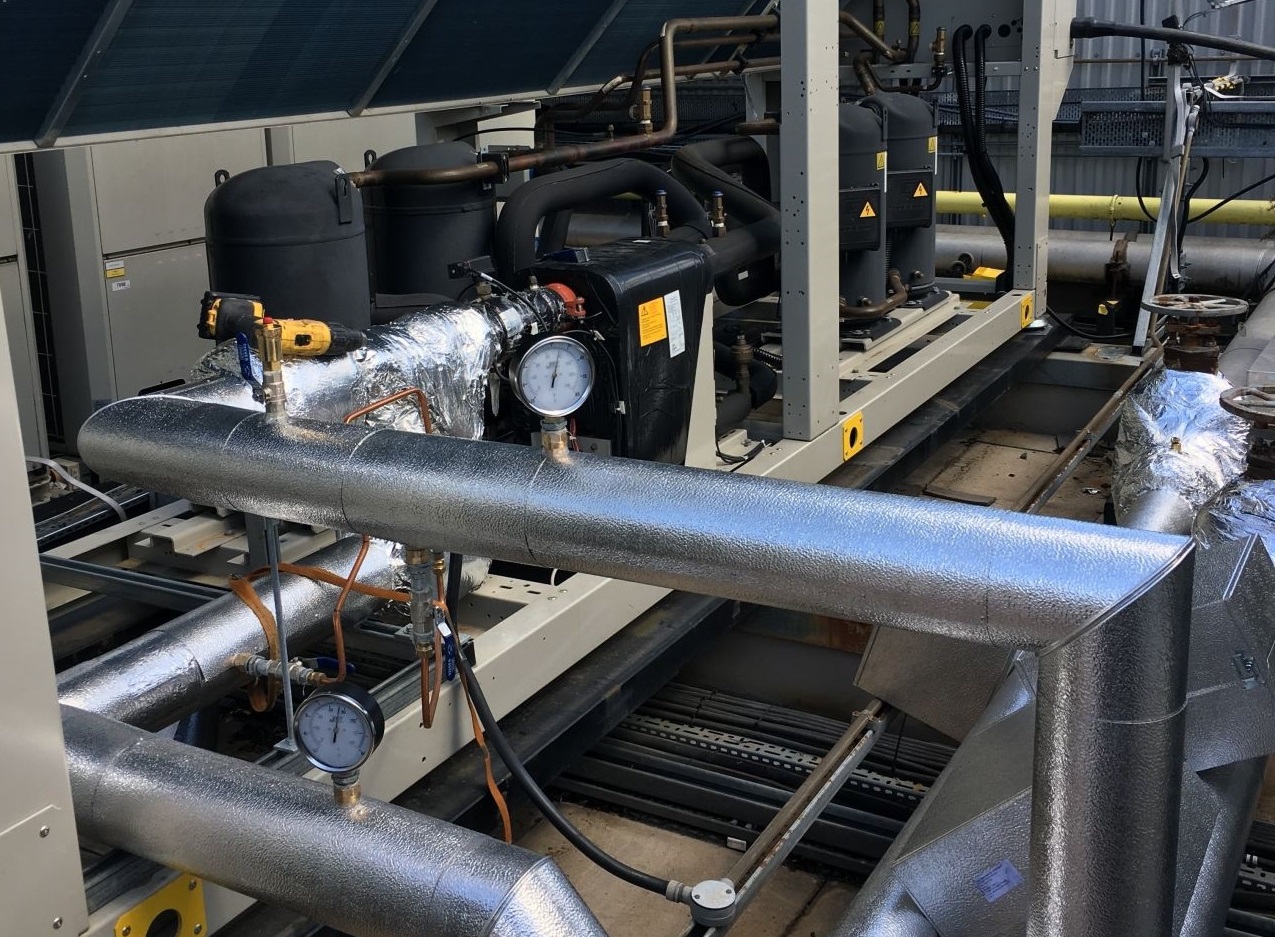
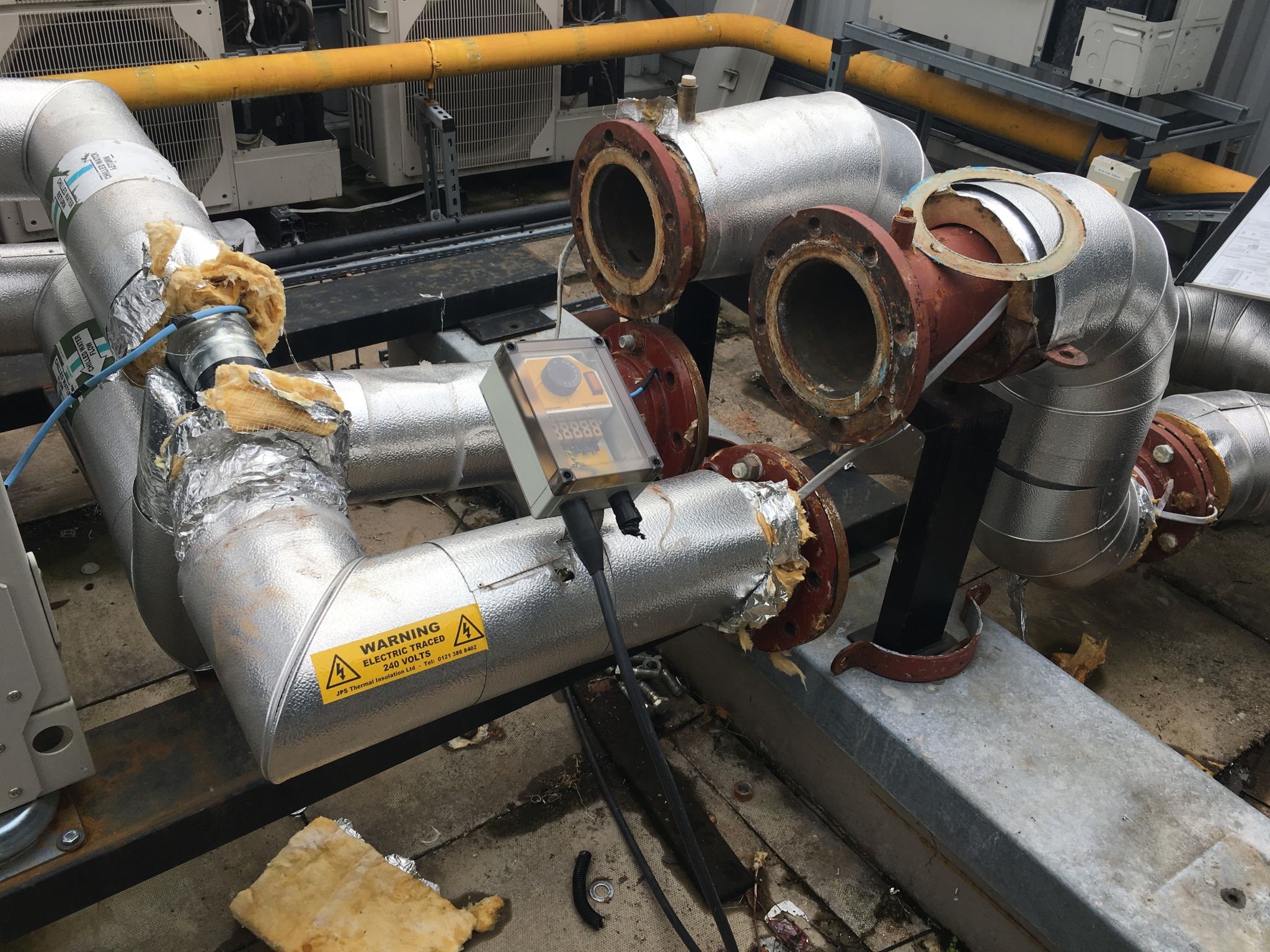
Major chiller refurbishment for British multinational, York
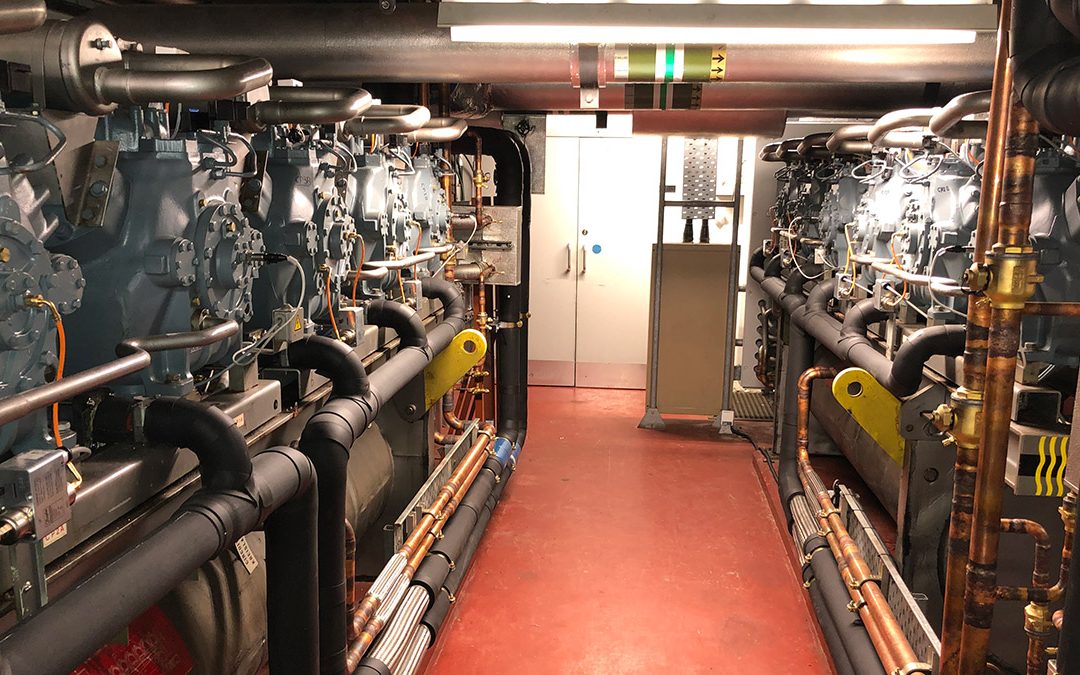
Airmaster were presented with a unique challenge in refrigeration when tasked with the refurbishment of two chiller’s in one of York’s most stunning buildings. The chiller systems which run throughout the 6-storey building were circa 27 years old and required a number of significant repairs for future system resilience and life span longevity. With such old systems in place, parts were now obsolete and more importantly inefficient. The core focus of this project was to modernise the existing chiller systems making them more durable and efficient to compete with modern day chiller technology, all while offering a great value engineering solution beneficial to the end users budgets.
The heart of this chiller refurbishment lies in the basement where the compressors, evaporators and control panels are situated. The basement plant room is a congested area filled with mechanical equipment and associated electrical equipment. All twelve compressors had to be manoeuvred carefully out of the space safely and taken away for full refurbishment. All the refrigerant pipework, NRV’s, mufflers, vibration eliminators, ball valves, pipe insulation and pipe clamps were replaced for new in the plant room and roof top condenser area.
New Carel ExV electronic expansion valves replaced the existing dated originals. These new valves specifically focus on energy efficiency, in addition they produce high levels of precise refrigerant control passing through the evaporator.
New Airedale control panels also replaced the existing panels. The new control panels utilise a microprocessor controller taking full advantage of the latest state of the art technology.
The control system comprises of three main parts, the controller with built-in user interface, electronic expansion valve drivers and head pressure control. The display keypad is used for viewing the unit operating status and making adjustments to control parameters by allowing the operator access to a series of display pages. Visual alarm and the facility to adjust and display control settings are available at the display keypad for local operator information and control.
The chillers initially used refrigerant R22 but this was eventually phased out, MO29 (R422D) was chosen as the replacement around 10 years ago but ultimately this wasn’t a success. After diligent research, a reasonably new refrigerant to the UK market was chosen, RS70 (R453A). The focus was energy efficiency and compatibility with the systems as a whole. RS70 has a cooling capacity within 3% of R22 and has the highest efficiency rating plus the lowest GWP (1765) of all the R22 replacements currently on the market. In total, both chillers used 2,400kg of RS70.
Both chillers housed four Searle GEA condensers in total, consisting of 48 Ziehl Abegg fan motor assemblies. Twelve of the original motors were found to be faulty and were replaced with the new type Ziehl Abegg FN091. Once again, energy efficiency took president, the FN091 use EC fans and motors with maximum efficiency. The motors are controlled via pressure transmitters to the exact speed required, which in turn provide pin point operating pressures of the new refrigerant.
This was a delicate project handled with great care by the engineering team at Airmaster, who continue to grow as rising stars in the refrigeration sector. The refurbishment saved hundreds of thousands of pounds for the builder owners and provides the onsite PPM team a much more proactive way of controlling the buildings comfort conditions without the reactive issues presented by the chillers previous condition.
To download a PDF of the case study please click here.
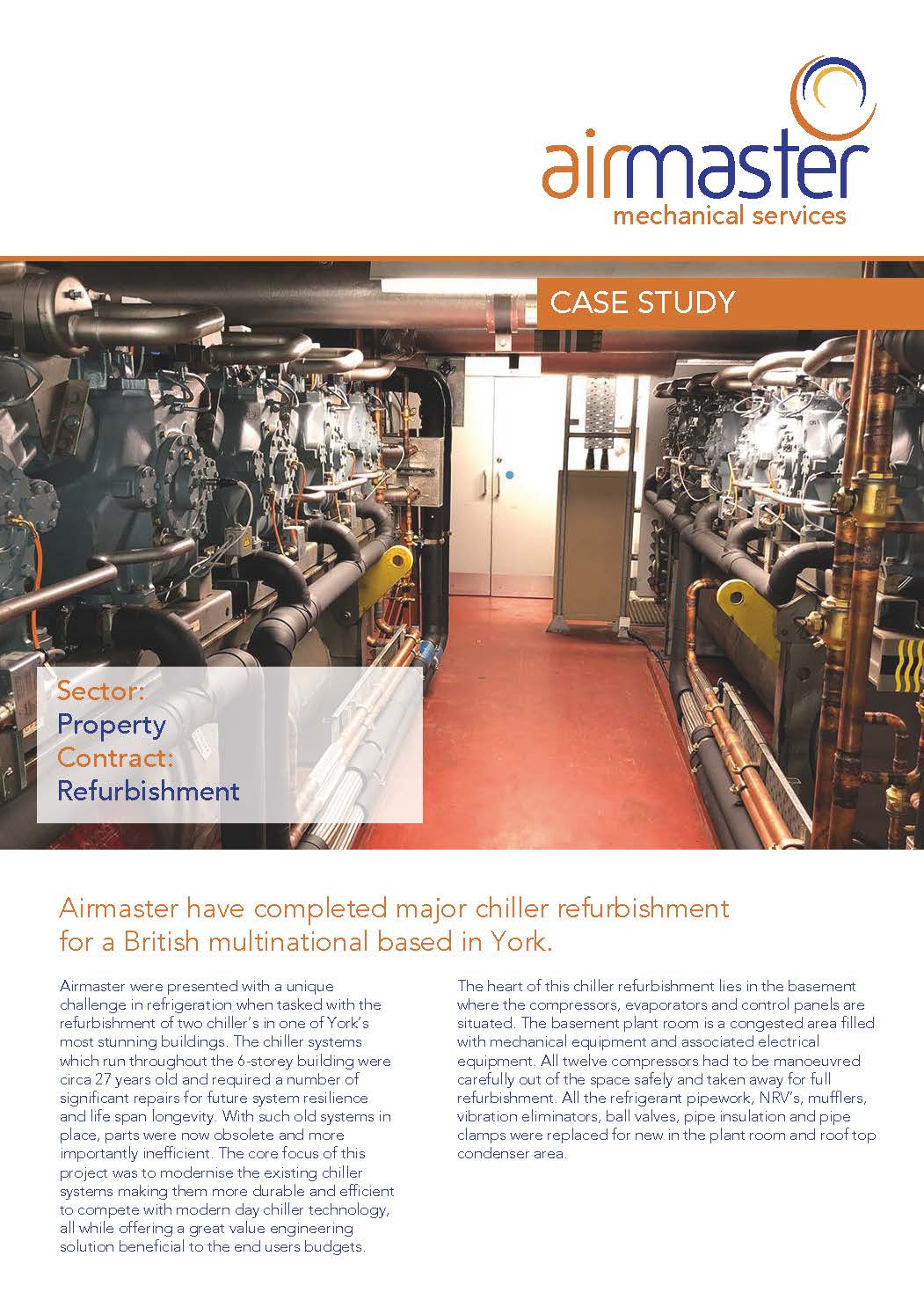
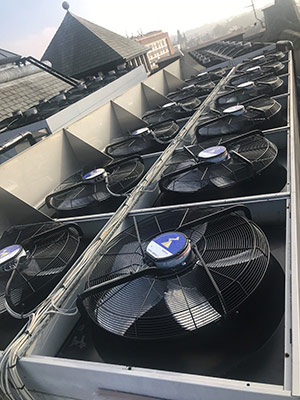
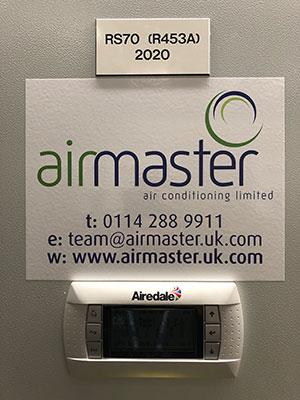
Pharmaceutical / Health
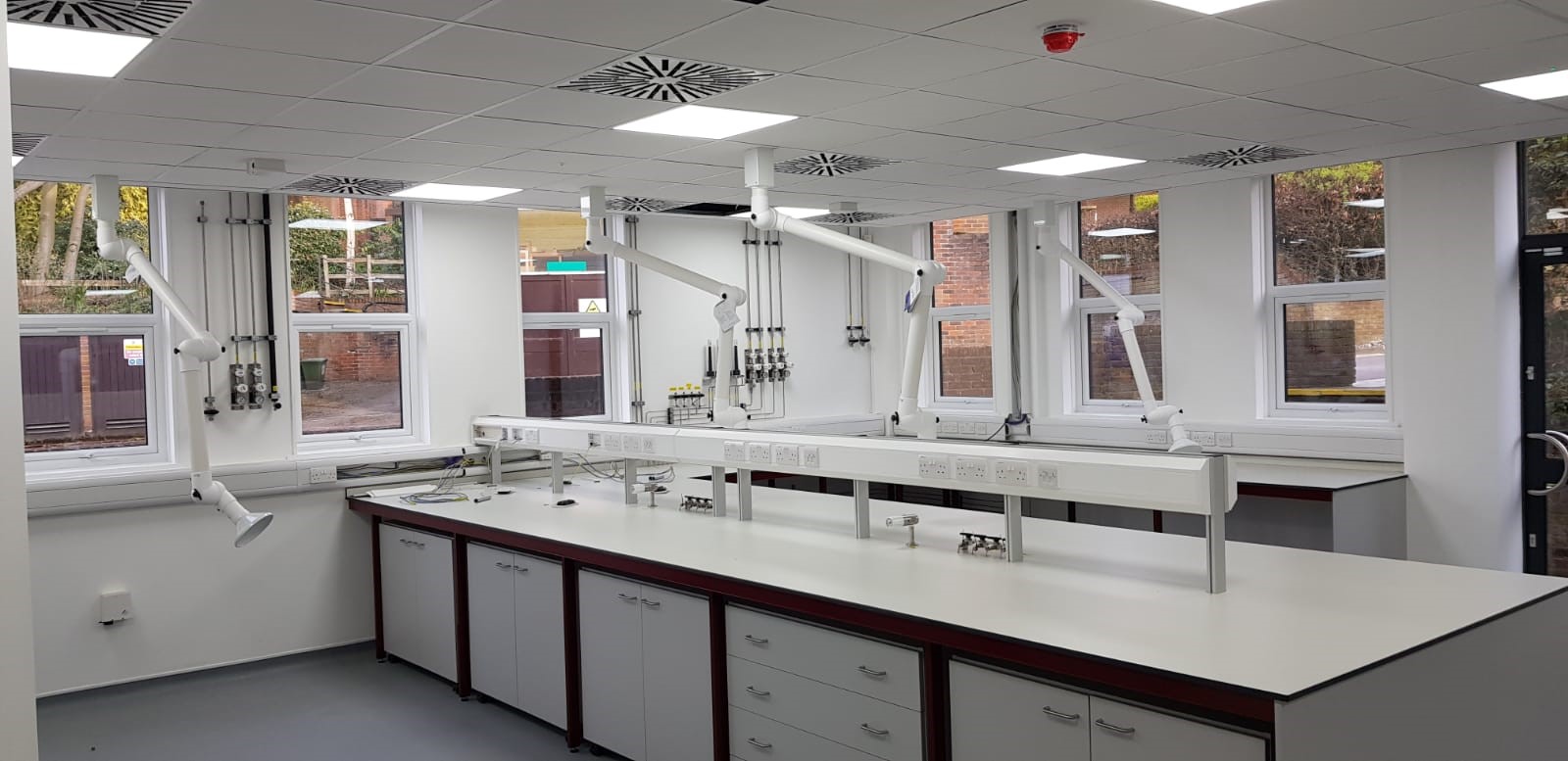
Airmaster have completed the full design and build mechanical install of specialist laboratory systems for a pharmaceuticals company in the health sector.
The install compromised of:
Flexible LEV extraction arms in the laboratories.
Dedicated plastic fume extraction systems to the fume cupboards up to roof level duty/assist centrifugal fans and purge stack.
All this controlled via an Easylab VAV damper system to keep the pressures in balance when the environment changes.
Magnehelic Gauges were installed at each entrance to show the pressure reading of the room, each with its own specific requirement.
The general ventilation was supplied via packaged Air Handling Units with LTHW frost coil via an Air Source Heat Pump and DX heating/cooling coils.
Fan units were installed throughout the floors with VRV Condensers providing comfortable temperature control to the office and laboratories via secondary high induction supply grilles.
All roof systems required walkways and handrails manufacturing to provide safe access.
Other systems installed include a Comms Room AC split system, a -20 degree freezer room build and refrigeration install for material storage.
Stainless steel ductwork and plastic fan to specialist ICPMS lab equipment to deal with chemical fume extraction. Buffer vessel and pump set configuration within the plantroom.
And finally, a full public health install of sanitary ware and laboratory sinks and basins and safety shower, POU water heaters, high efficiency twin water softener and GRP storage tank with twin headed booster pump.
All systems controlled and managed via a fully integrated BMS system with head end PC and graphics.
Download the full PDF case study here.
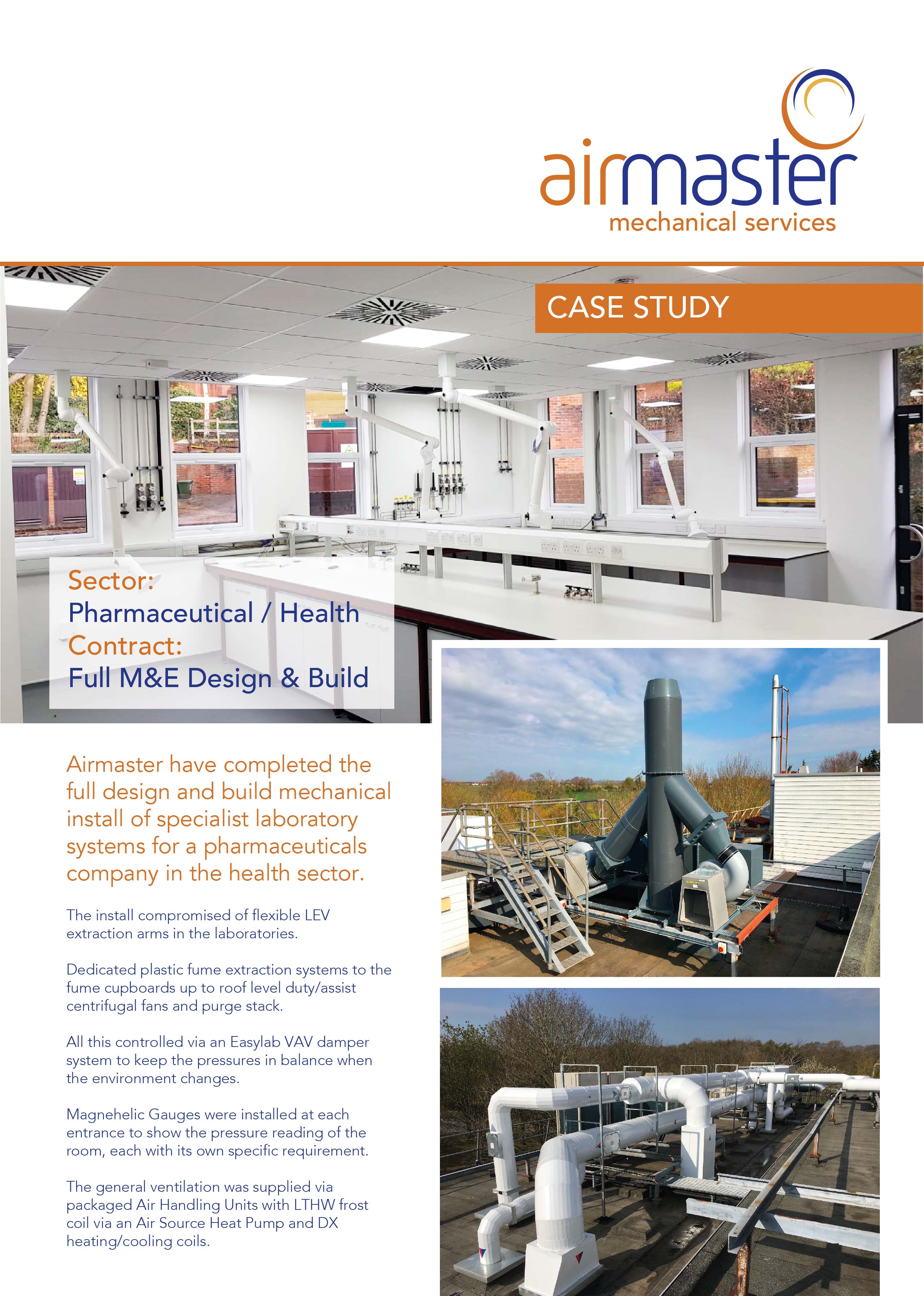
A great team effort by all, from the conception of Airmaster's team of designers which made all that came after run and work smoothly. The install with our own contracts engineers and site supervision completed the whole project within a 13 week programme!
The team also completed a 2 week commissioning phase at the end to balance the systems in a -10pa lab environment.
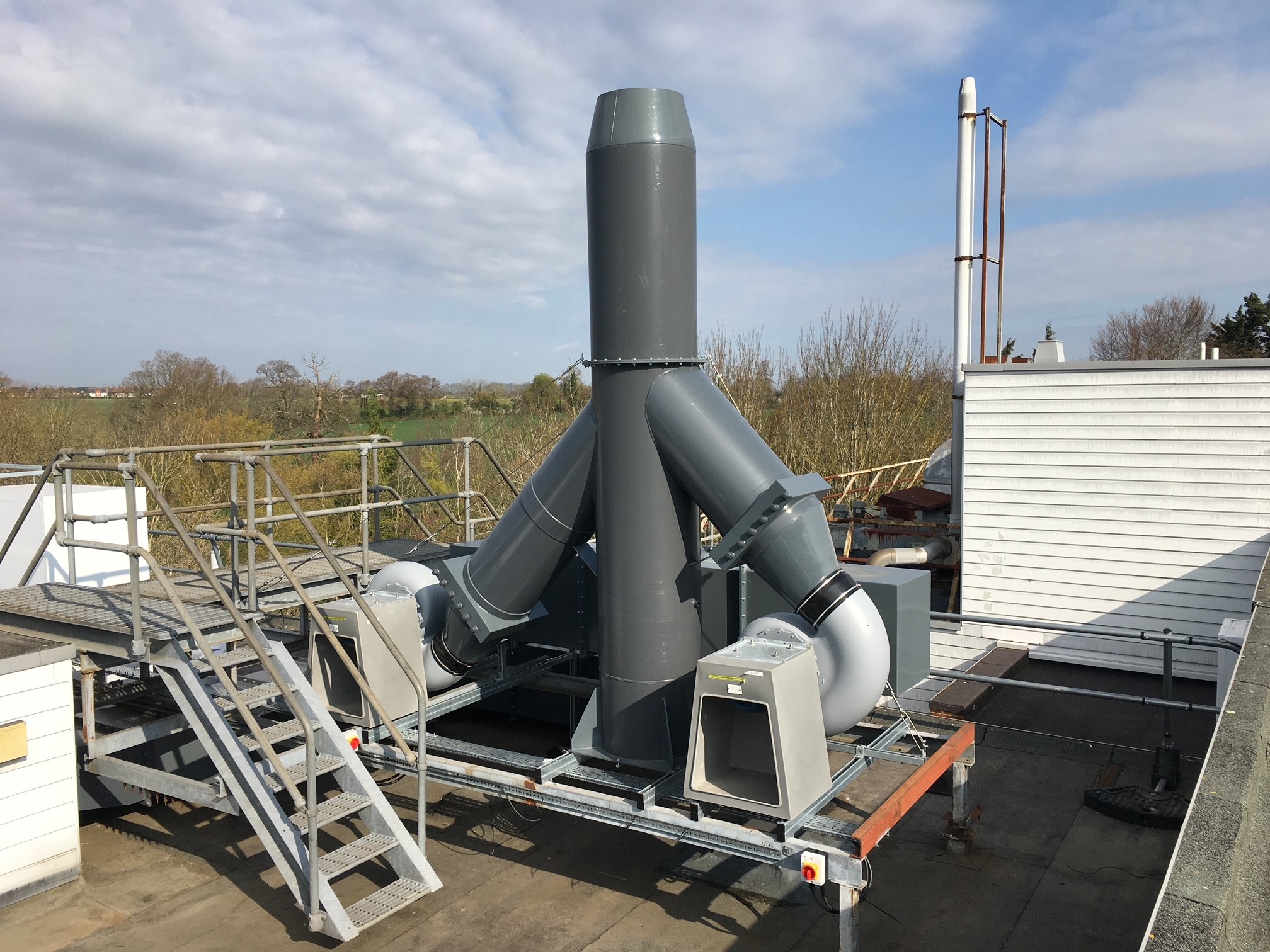
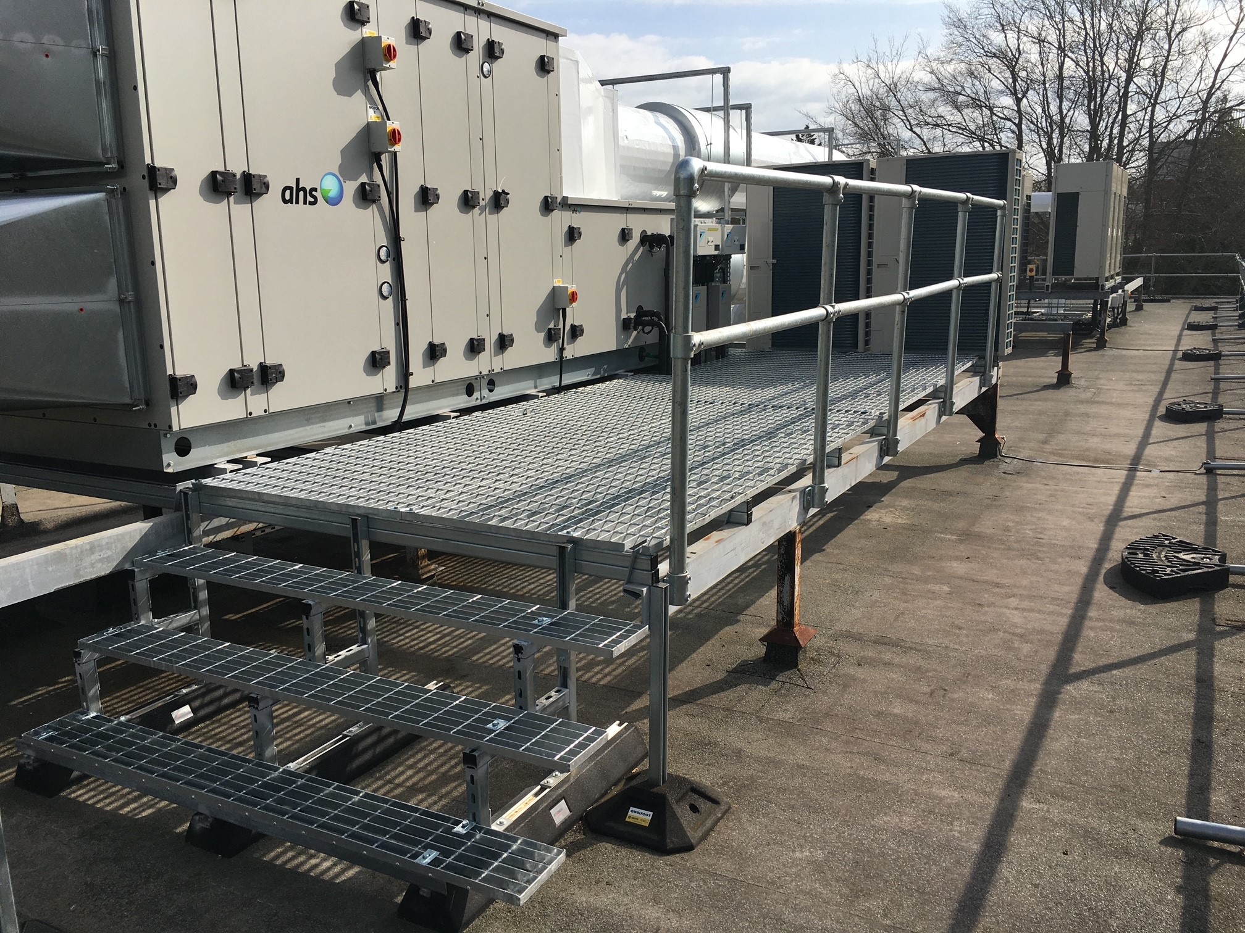

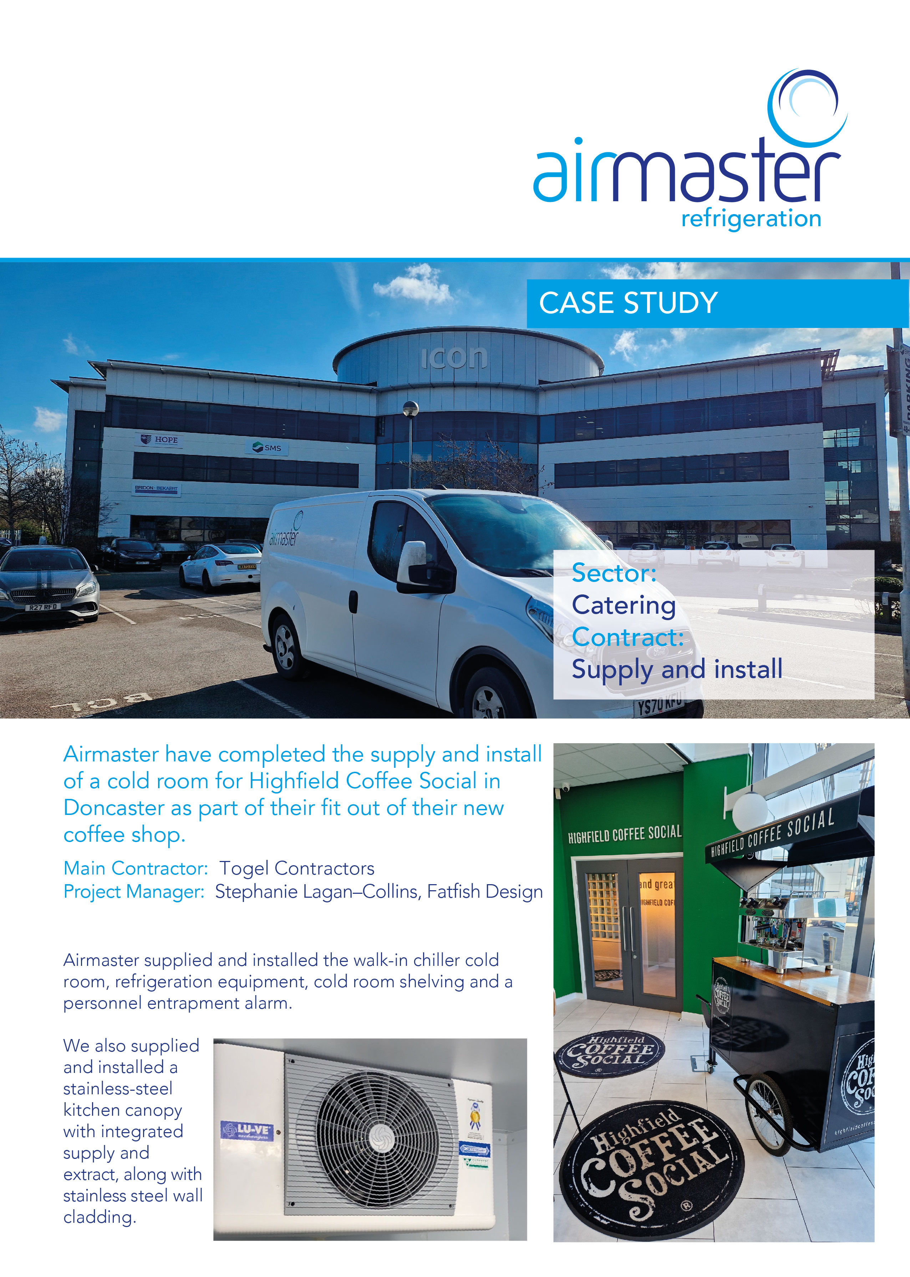
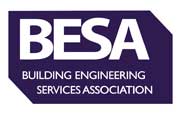
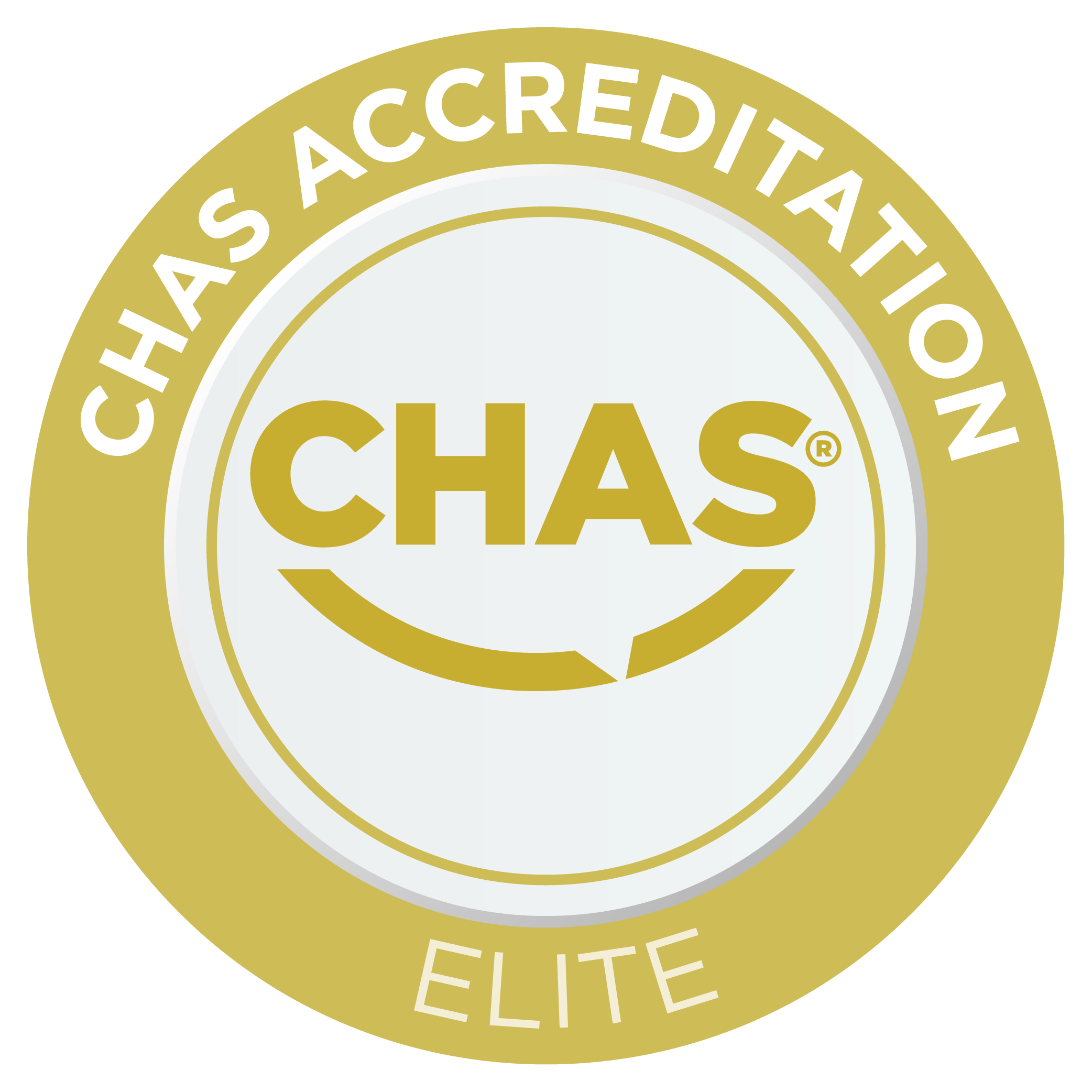

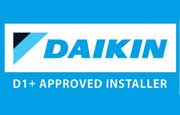
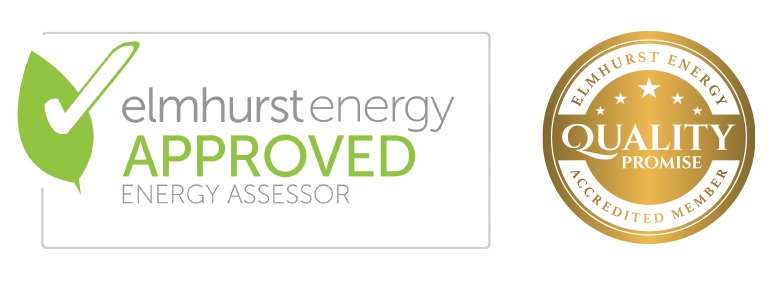


.png)
%20-%20for%20digital%20use.jpg)
